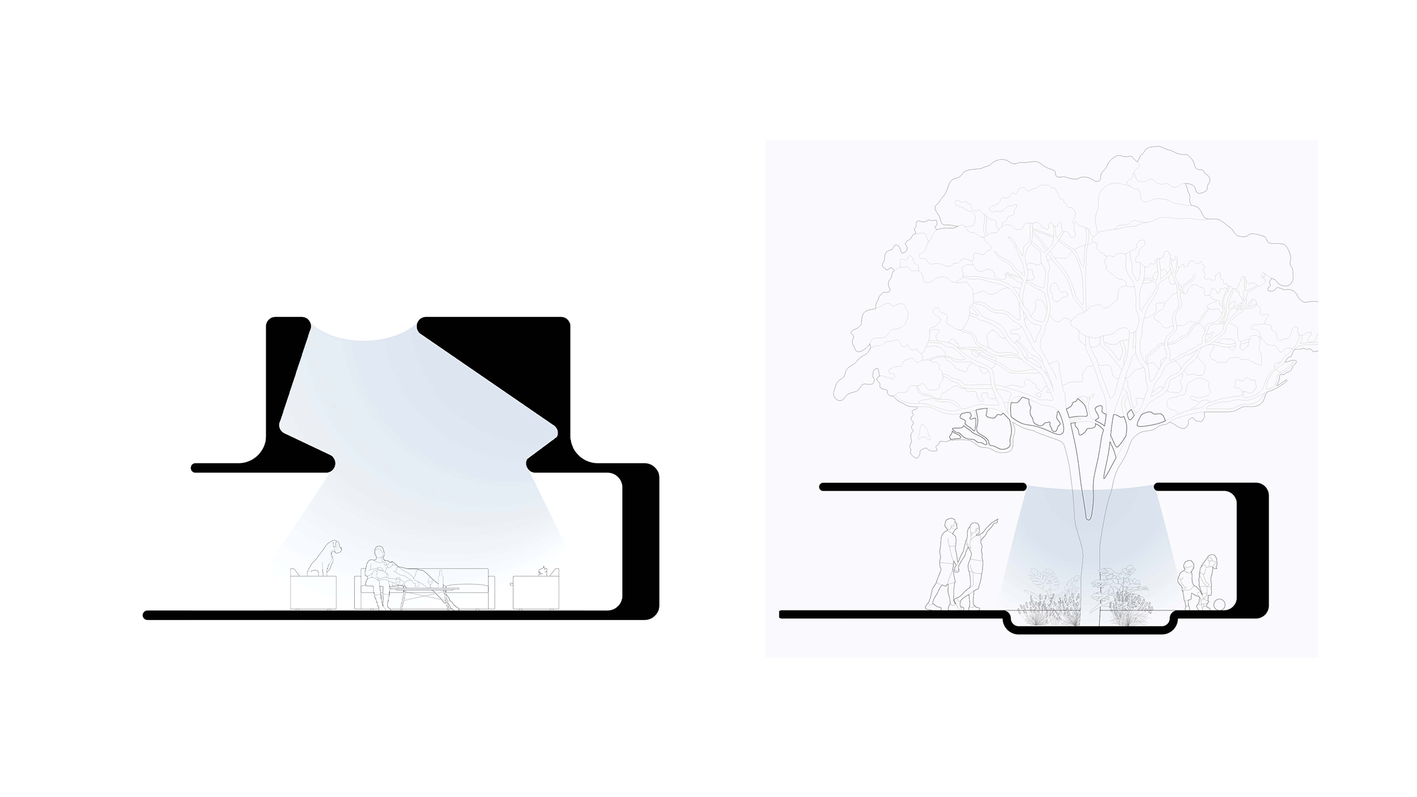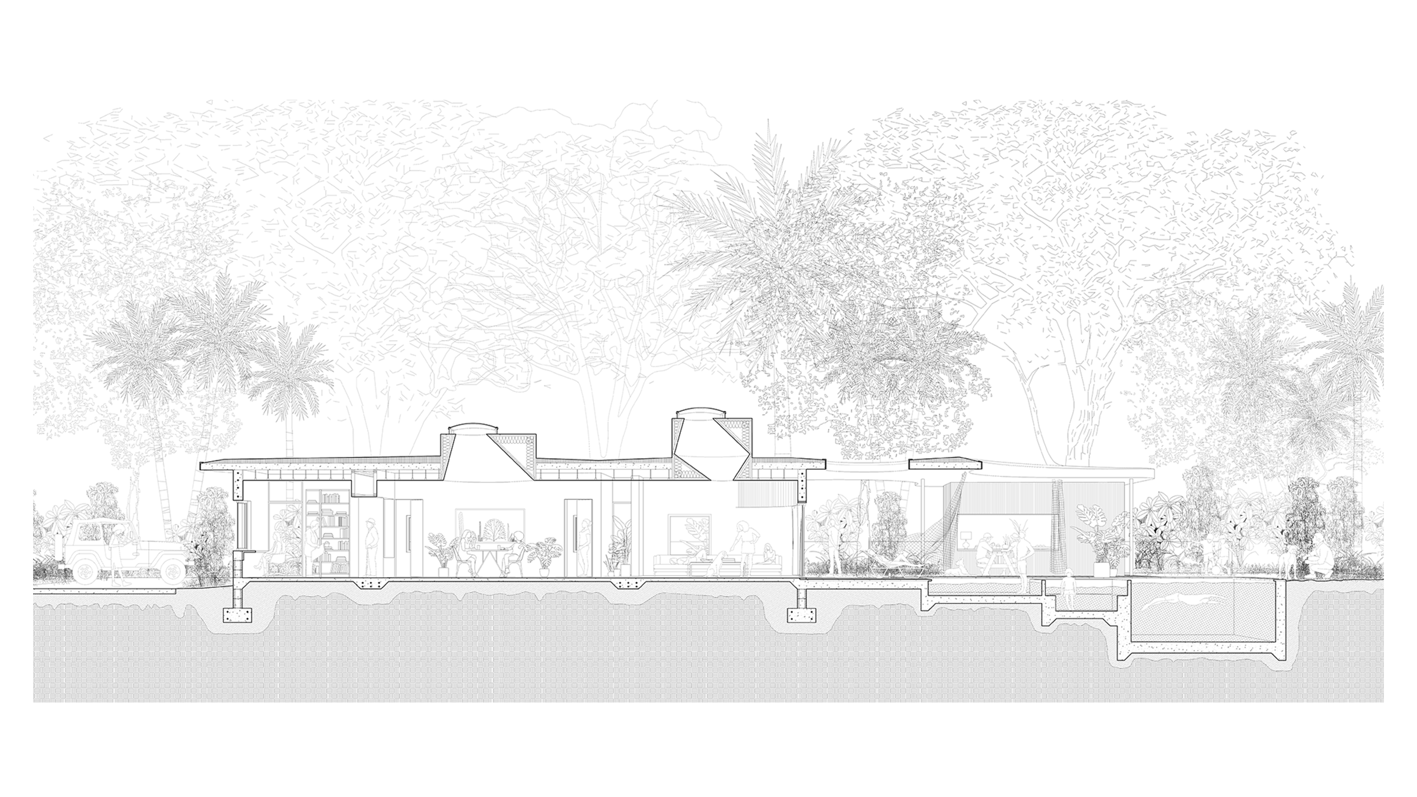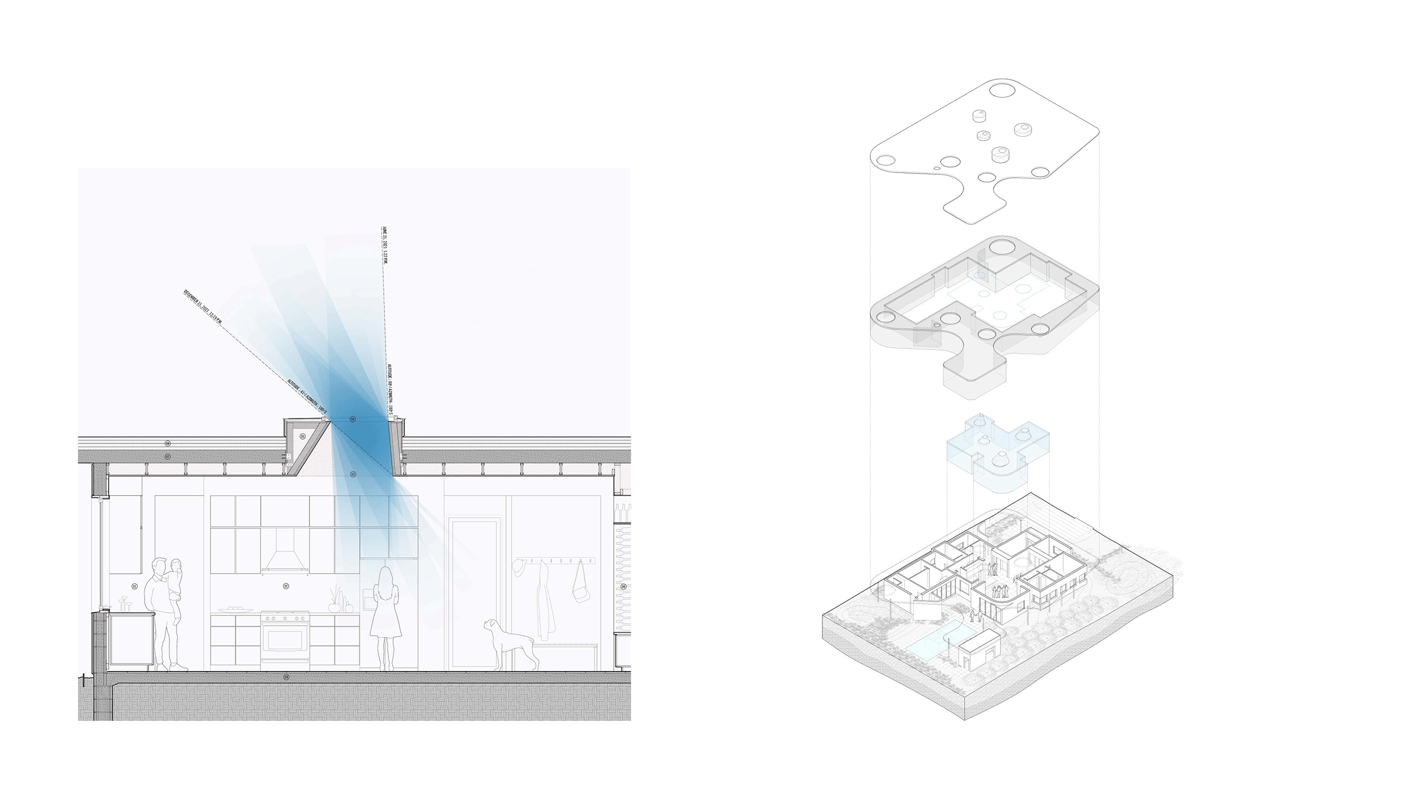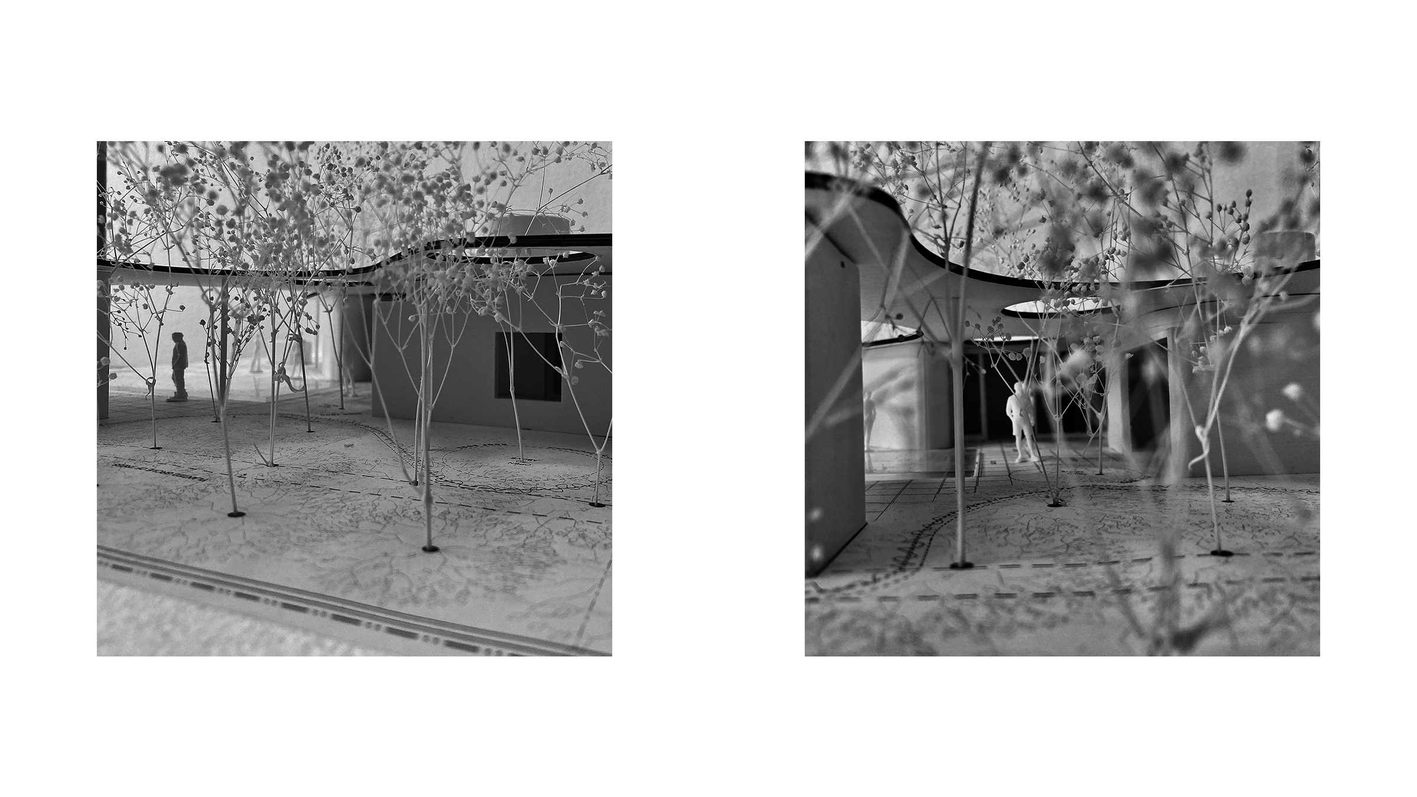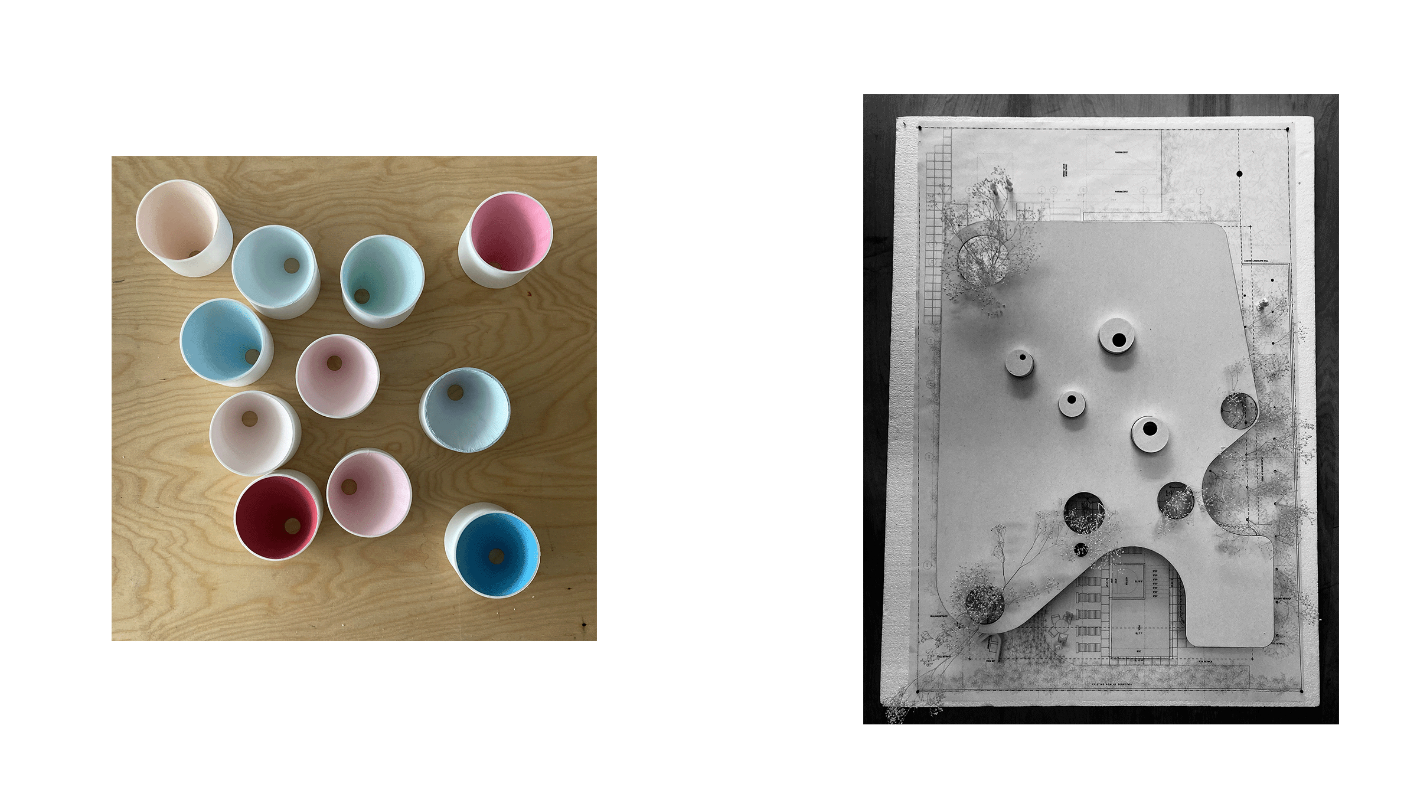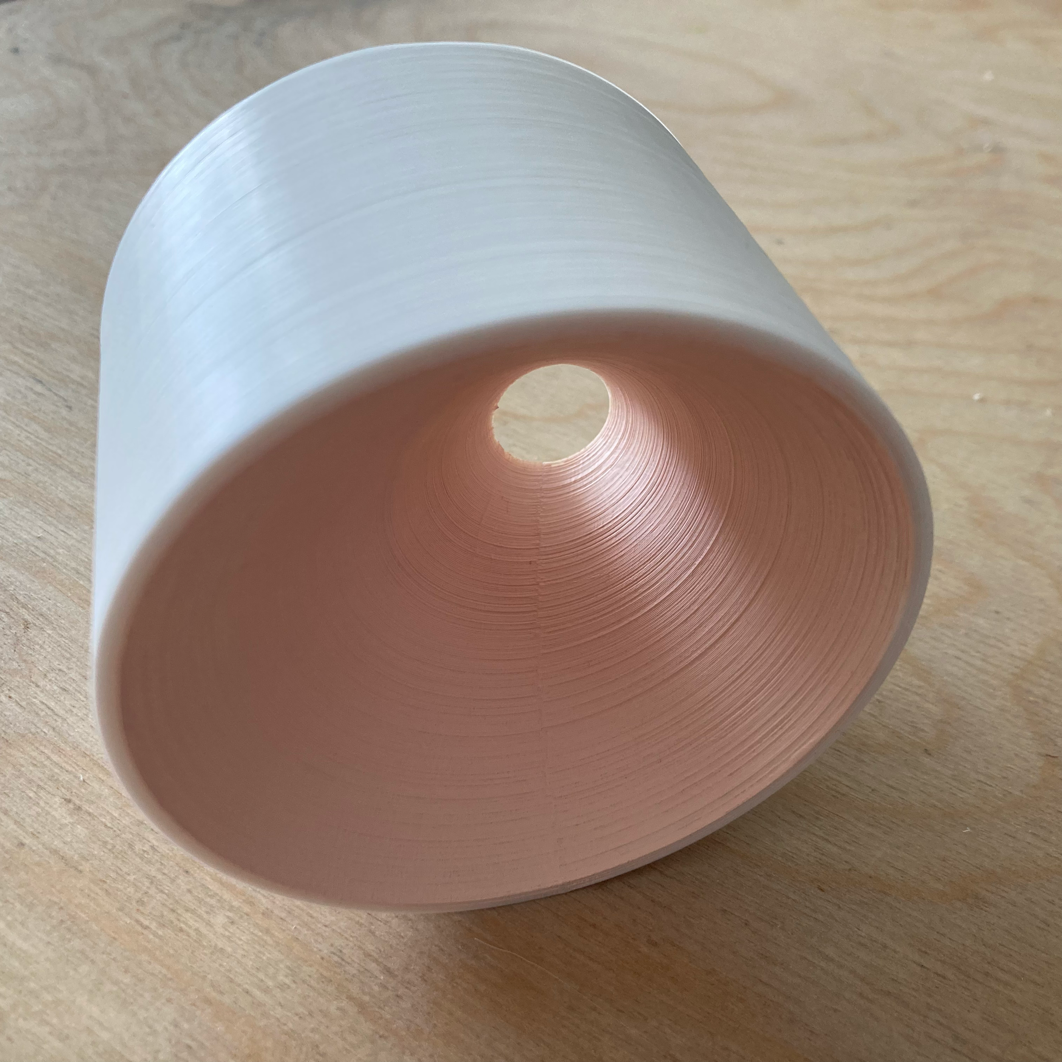Tropic Transfigure transforms an existing home by revealing the hidden potential within its structure, embracing what is already there rather than starting from scratch. The design focuses on specific architectural interventions—most notably the roof—to harness the home’s embedded energy, shape spatial experiences, and orchestrate the interplay of ground and sky, light and shadow, interior and exterior. Only a failing rear porch was removed, leaving the majority of the original house intact.
A newly conceived mat roof gathers and organizes interior and exterior programs, guiding movement through social spaces and framing the sky through carefully positioned vertical apertures. Private areas, including four bedrooms and three baths, are oriented to capture focused horizontal views of a sequence of gardens that act as visual and acoustic buffers, providing calm and connection to the surrounding landscape.
Light and shadow are central to the experience. Carefully modulated openings exploit the sun’s predictable path throughout the day and year, creating dynamic, ever-changing patterns across interior and exterior surfaces. Each aperture—whether in the roof, wall, or façade—is informed by this relationship, resulting in a home that is both responsive and poetic, where material, light, and space converge to elevate daily living.
Tropic Transfigure demonstrates how thoughtful intervention can unlock the latent potential of a home, celebrating existing structure, tropical context, and the poetic possibilities of light, shadow, and programmatic harmony.
Project Information
Location: Miami Shores, Florida
Status: Design



